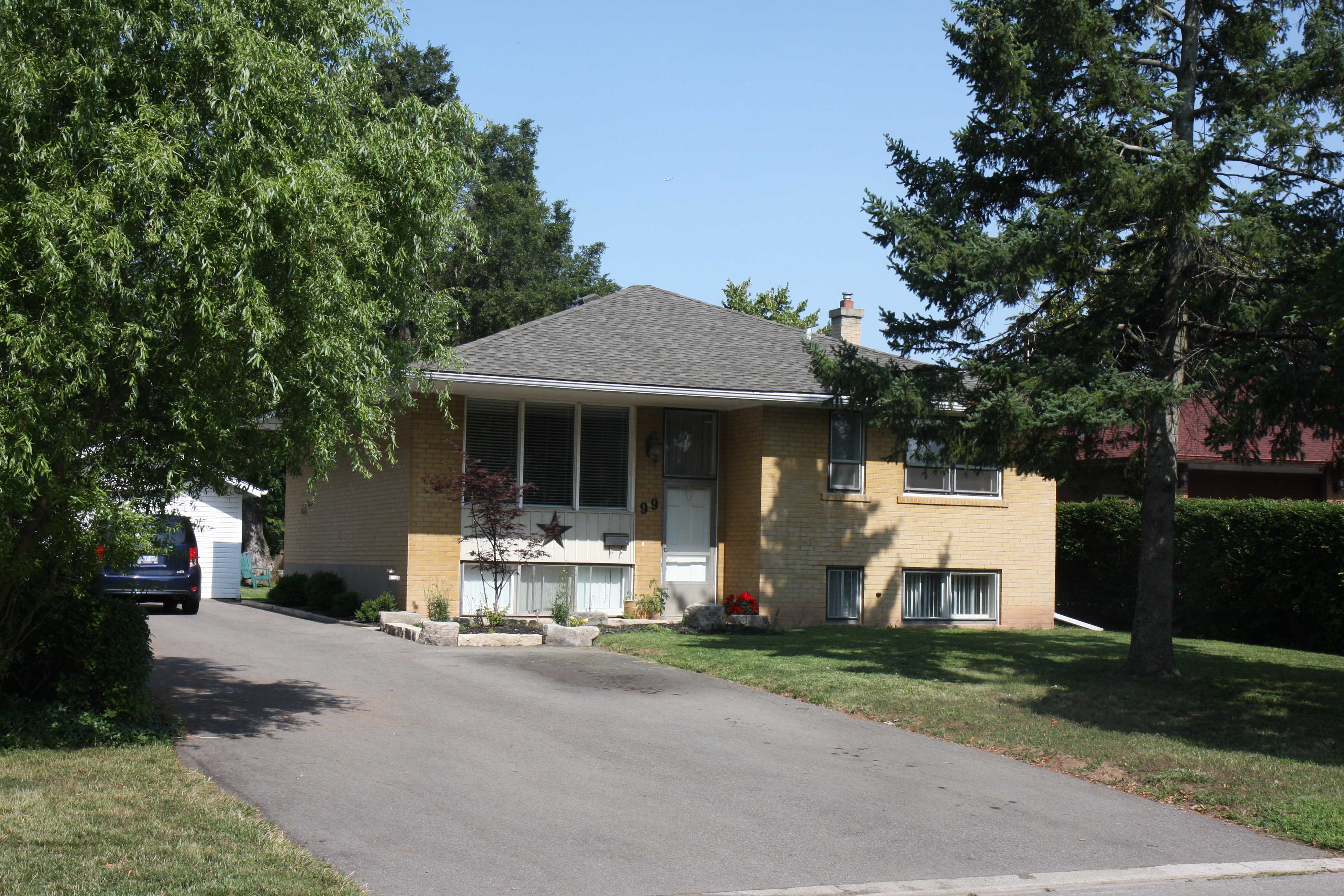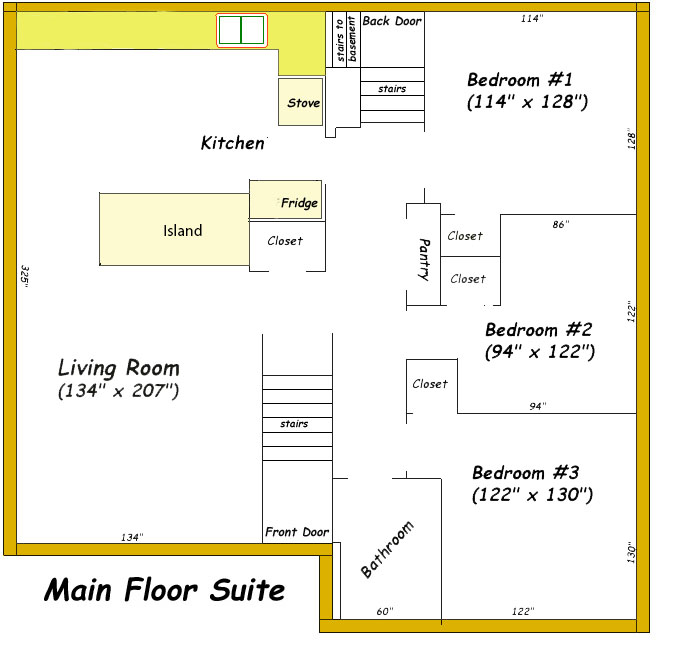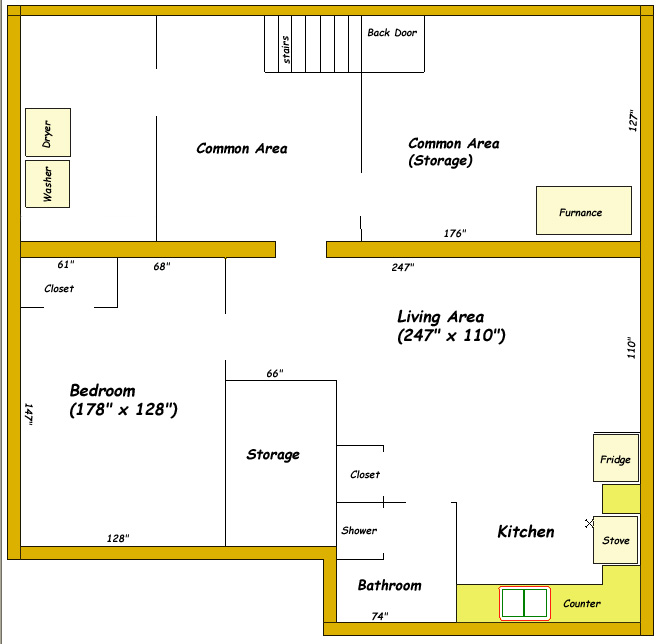Other information

99 Miller Road
This house was built in the 1950 era and was well constructed.
We puchased the house in 2006 and and did several improvements. The entire basement was gutted back to the studs and new
installation, electrical and drywall was installed. New air conditioner was
installed in 2009 and new roof in 2014. The furnace is a high-efficiency unit
that is about 15 years old but is running strong. More recently in 2023 the entire first floor was gutted and replaced with new subfloor and maple hardwood floors throughout. A wall was removed in the kitchen to open it up to the living room and new Quartz counters and appliances were installed. I really take care of the place
and expect the tenants to also take pride in the house.
Floor Plans
Below are floor plans for the main and basement suites.
Floor Plan (main floor)
There are 3 bedrooms and 1 bathroom on the main floor suite. The
house is basically 33' long by 33' wide yielding just shy of 1100
square feet

Floor Plan (basement suite)
The basement suite has 1 bedroom and 1 bathroom and entrance is through
the back door and down the stairs. On the same level is the washer and dryer. There
is also storage room in and around the furnace area.



